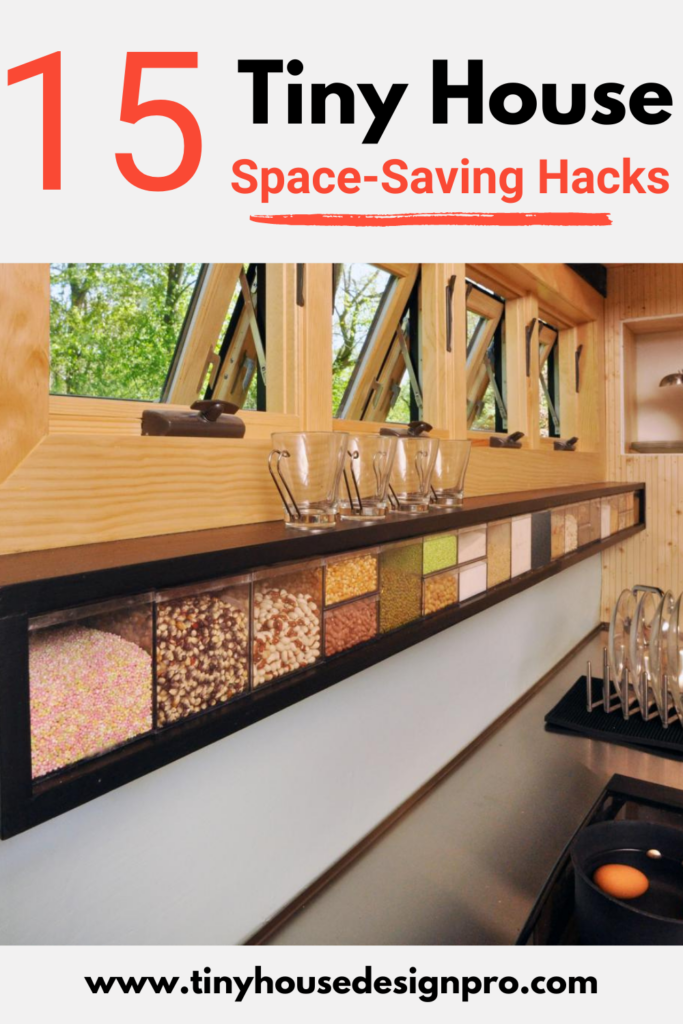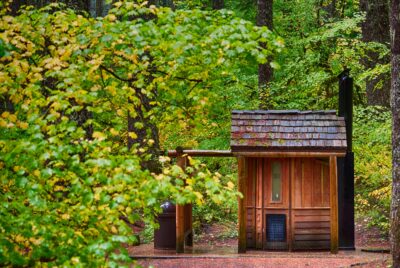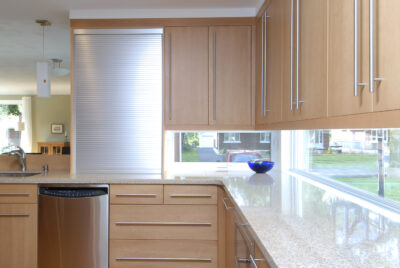15 Space-Saving Design Hacks for Tiny Houses
Introduction: Embracing Minimalism in Tiny House Living
Tiny house living is not just about downsizing; it’s a lifestyle choice that prioritizes simplicity, sustainability, and mindful consumption. By embracing minimalism, tiny house dwellers seek to free themselves from the burden of excess possessions and focus on what truly matters. Space-saving design hacks are key to living that lifestyle. Minimalist living encourages us to declutter our physical space, streamline our belongings, and cultivate a sense of contentment with less.
Kitchen Design Hacks: Making the Most of Limited Space
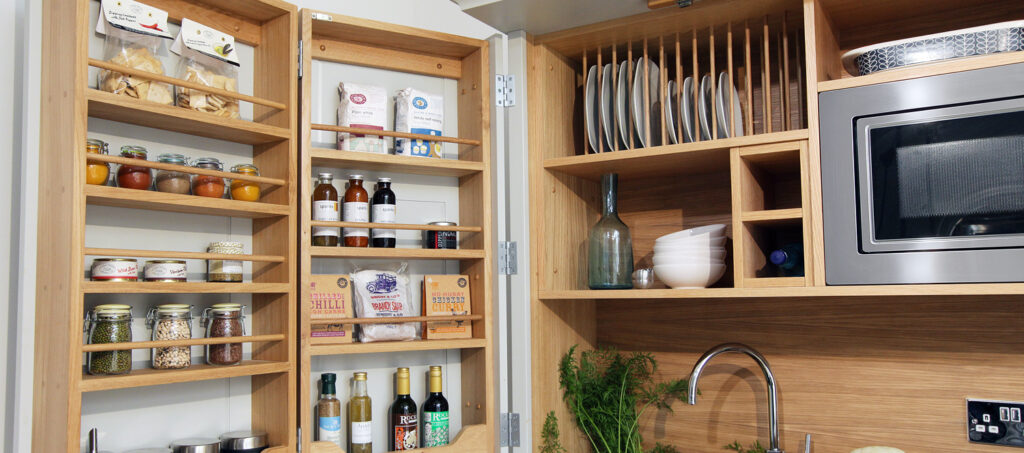
1.Vertical Storage Solutions: When it comes to tiny house kitchens, vertical space is your best friend. Install shelves or hanging racks to maximize storage space without taking up valuable floor space. Use baskets or bins to keep smaller items organized and easily accessible. These shelves can be accessed by a ladder that hangs on a wall when not in use. If your bed is up in a loft space, use the same ladder. Another option is to install a toe-kick step ladder which can be easily accessed when needed.
2. Fold-Down & Flip-Up Countertops: In a tiny kitchen, every square inch counts. Consider installing fold-down or a flip-up countertop that can be extended when needed and folded away when not in use. This versatile solution provides extra workspace for meal prep or dining without sacrificing precious space.
3. Multi-Functional Appliances: multi-functional appliances play a crucial role in optimizing efficiency and functionality in a tiny kitchen. Instead of purchasing a standard 30” range, look at a built-in 24” oven/microwave/fryer/steamer. Depending on your cooking habits, you can pair this with a 24” radiant cooktop or if you lack the space for a cooktop, consider a portable radiant burner. Most tiny homes don’t have the space for standard washer/dryers. Look at the portable 18” washer/dryer combo or a washer/dryer combo drawer.
4. Fold-Down Dining Table with Storage: When this table is not in use, it can be tucked into a space in the base cabinet area. This requires advanced planning, but it is a great way to fully utilize the cabinet space below counter, is a way to store the dining table and most importantly, it can be used as additional counter space with prepping your meals. This table would be 34-36” in height if you are going to use it as a counter space. Ideally use 30” high folding stools for seating.
5. Toe-Kick Storage: Kitchen toe-kicks or plinths are between 4-6” high, typically. Valuable storage space is being lost if not utilized. Drawers can be made either by a cabinet maker or DIY
Real-Life Example: The Compact Kitchenette
Sarah, a tiny house dweller, transformed her small kitchenette into a functional and stylish space by incorporating vertical storage solutions and fold-down countertops. With clever organization and a minimalist approach to kitchen essentials, Sarah’s tiny kitchen feels spacious and inviting, making meal preparation a breeze.
Bathroom Design Hacks: Maximizing Efficiency in Tight Quarters
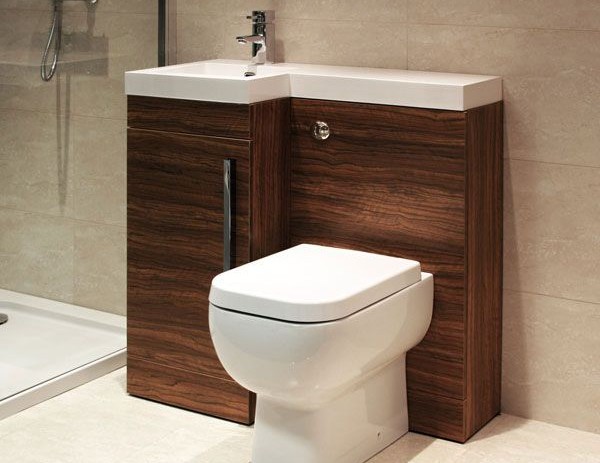
6. Compact Fixtures: In a tiny house bathroom, every inch counts. Opt for compact fixtures such as corner sinks, or narrow wall-mounted sinks. If not using a composting toilet, consider wall-mounted, dual-flush toilet. They are 3” shorter than standard toilets. Consider using the entire bathroom as your shower instead of a dedicated shower area. You simply need to add floor drain, slope the floor to the drain, waterproof and tile the entire bathroom. It’s ideal to install a hand-shower on a shower-bar. This makes it easier to clean. This will create a more open feel. Choose sleek, space-saving designs that blend seamlessly into your bathroom decor.
7. Custom Storage: Think of the wasted space in-between studs or behind showers. Now think of it as ‘Found Space’! Standard wall construction using 2×4’s are 14” OC. Consider installing a tall vertical cabinet between the studs. If you make it 6” dp it will only stick out 2” into your space AND/OR – If you have a shower wall that is 24-36” deep you can install pull-outs behind the shower wall. This pull out can be as narrow as 6” and as deep as 18”
8. Sliding Doors: Sliding doors offer practical solutions for optimizing space and functionality in tiny houses, not just bathrooms, making them a valuable addition to small living spaces. Whether it’s for maximizing floor space, improving traffic flow, or enhancing aesthetics, sliding doors provide numerous benefits for efficient and stylish living in compact environments.
Real-Life Example: The Efficient Ensuite
Mark and Emily’s tiny house features an ensuite bathroom with compact fixtures and multi-functional furniture. By prioritizing space-saving design elements and thoughtful organization, they were able to create a comfortable and efficient bathroom that meets their needs without feeling cramped.
Bedroom Hacks: Creating a Cozy Retreat in Limited Space
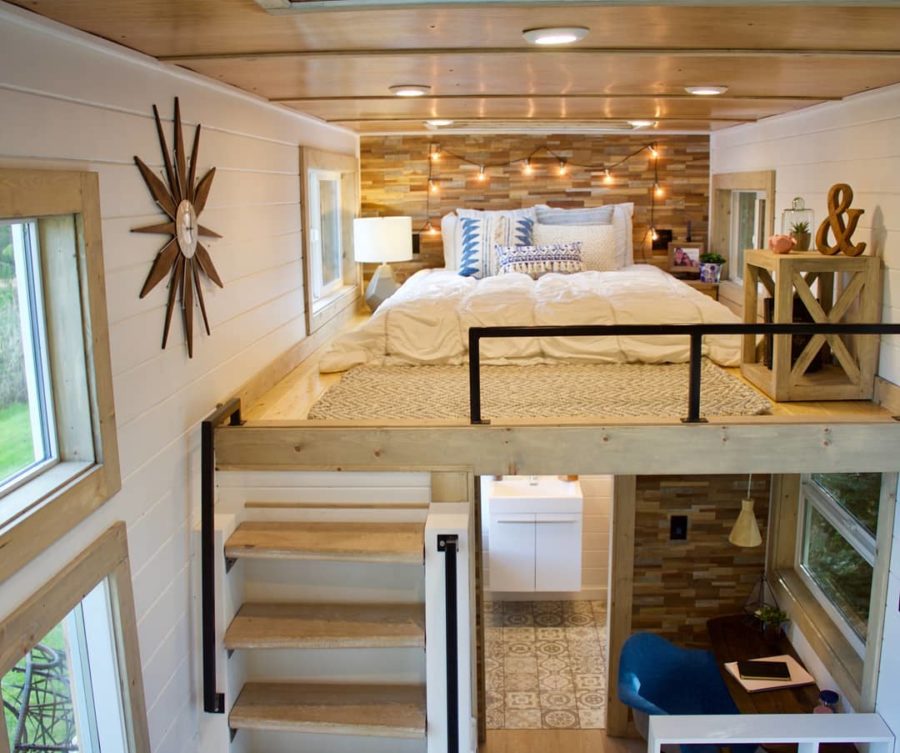
9. Loft Beds: Loft beds are a popular choice for tiny house bedrooms, allowing you to maximize floor space by sleeping in a lofted area above. Consider installing built-in storage or a desk beneath the loft bed to further optimize space and create a multi-functional sleeping area.
10. Under-Bed Storage: Don’t let the space beneath your bed go to waste! Invest in storage bins or drawers that can slide neatly under your bed to store clothing, shoes, or other items. This hidden storage solution keeps clutter out of sight and creates a more organized bedroom environment.
11. Murphy Beds: There are several types of Murphy beds available, each offering unique features and benefits. The most common type is the traditional Murphy bed, which folds vertically against the wall when not in use, providing additional floor space during the day. Additionally, modern Murphy beds may incorporate innovative designs, such as sofa beds or desk beds, which serve dual functions to meet diverse needs.
Real-Life Example: The Lofted Bedroom Oasis
Jason and Laura’s tiny house features a lofted bedroom with a cozy sleeping nook above and a spacious living area below. By incorporating under-bed storage and clever organization techniques, they were able to maximize every inch of their tiny bedroom and create a peaceful retreat for rest and relaxation.
Living Room Hacks: Optimizing Comfort and Functionality
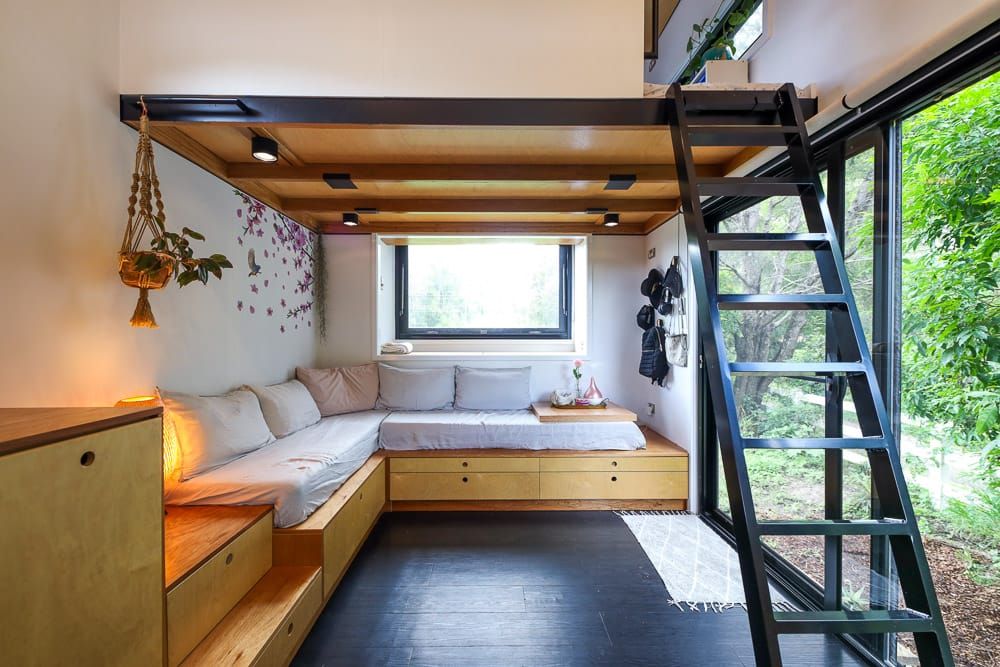
12. Modular and Multi-Functional Furniture: In a tiny house living room, flexibility is key. Choose modular furniture pieces that can be easily rearranged or reconfigured to adapt to your changing needs. Multi-functional furniture is ideal in a tiny house. Look for sofas with built-in storage, beds or ottomans that double as coffee tables/desks/tables to maximize functionality in your living space.
13. Under-Stair Storage: If your tiny house has stairs, utilize the space underneath for storage cabinets, drawers, or built-in shelves to maximize storage without sacrificing square footage.
14. Wall-Mounted Shelves: Utilize vertical space by installing wall-mounted shelves to display decorative items, books, or electronics, freeing up valuable floor space.
15. Floating Entertainment Unit: If you choose to have a TV in your tiny house, instead of bulky media consoles, opt for a floating entertainment unit mounted on the wall to store electronics and media components while keeping the floor clear.
Real-Life Example: The Versatile Living Space
Mike and Jen’s tiny house features a living room area with modular furniture and a wall-mounted TV. By prioritizing flexibility and functionality, they were able to create a versatile living space that seamlessly transitions from lounging to entertaining and everything in between.
Conclusion: Embracing Efficiency and Simplicity in Tiny House Living
In the world of tiny house living, maximizing minimalism is not just a design philosophy; it’s a way of life. By implementing these space-saving hacks, you can optimize every square inch of your tiny house and create a more comfortable, functional, and inviting living environment. Remember, it’s not about how much space you have; it’s about how you use it.
FAQs about Space-Saving Design Hacks for Tiny Houses
1. Are these space-saving hacks expensive to implement?
While certain space-saving methods may involve initial costs, many can be executed economically with creativity. Opting for do-it-yourself solutions or repurposing materials can significantly reduce expenses. By thinking innovatively and utilizing available resources, you can implement effective space-saving hacks without breaking the bank.
2. Can I customize these space-saving hacks to suit my personal style?
Absolutely! The beauty of tiny house living is its versatility and adaptability. Feel free to customize these space-saving hacks to reflect your unique personality and preferences. Remember that every inch of space counts so get creative, think outside of the box and maximize every inch!
3. Are these space-saving hacks suitable for all types of tiny houses?
Yes, these space-saving hacks can be adapted to suit a variety of tiny house layouts and styles. Whether you live in a lofted tiny house, a THOW (tiny house on wheels), or a stationary tiny house, there are plenty of ways to maximize space and optimize functionality. Just like I mentioned in question 2, “Remember that every inch of space counts so get creative, think outside of the box and maximize every inch!”
4. How do I prioritize which space-saving hacks to implement in my tiny house?
To prioritize space-saving hacks for your tiny house, begin by evaluating your requirements and preferences. Identify key areas where additional storage or organization is needed. Then, experiment with various solutions, focusing on those that best suit your lifestyle and optimize space utilization. Tailor the hacks to fit your unique needs and make adjustments as necessary for maximum efficiency.
5. Can I combine multiple space-saving hacks in my tiny house?
Absolutely! In fact, combining multiple space-saving hacks is often the most effective way to maximize efficiency and functionality in a tiny house. Go room by room and analyze what is missing or needed. Where do you have too much clutter? Is there a way that you can organize it better? Get creative and think outside the box to create a customized living space that meets all your needs.
