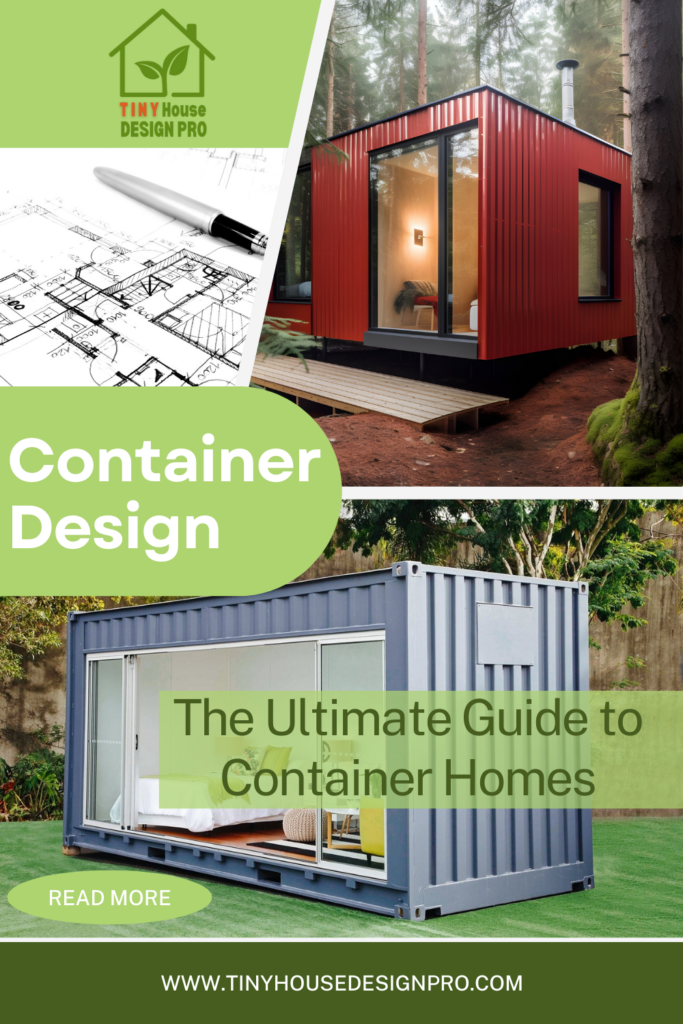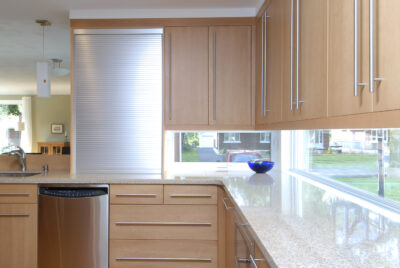The Ultimate Guide to Container Homes
Container homes have surged in popularity in recent years, capturing the imagination of architects, designers, and homeowners alike. What was once a novel concept has evolved into a mainstream housing alternative. They offering a blend of affordability, sustainability, and creativity. In this comprehensive guide, we’ll explore the pros and cons of living in a container home. I’ll offer some essential design tips to help you create a functional and aesthetically pleasing living space.
Pros of Container Homes: Unlocking the Benefits
Container homes offer a myriad of advantages that appeal to both budget-conscious individuals and eco-conscious environmentalists. Let’s delve into some of the key benefits:
- Affordability: One of the most appealing aspects of container homes is their cost-effectiveness. Compared to traditional housing, building with shipping containers can be significantly cheaper, making homeownership more attainable for many.
- Sustainability: By repurposing decommissioned shipping containers, you’re giving new life to materials that would otherwise sit in scrapyards or landfills. This eco-friendly approach reduces the demand for new construction materials and minimizes environmental impact. You can add to your homes sustainability by incorporating sustainable features within the design of the home
- Design Flexibility: Container homes offer endless possibilities for customization. With their modular nature, containers can be stacked, arranged, and modified to create unique layouts and architectural designs tailored to your preferences.
- Durability: Constructed from corten steel, shipping containers are built to withstand the rigors of maritime transport. This makes them incredibly sturdy and durable. They can withstand extreme weather conditions, from hurricanes to earthquakes, providing peace of mind for homeowners.
- Speed of Construction: Building with shipping containers can significantly reduce construction time compared to traditional methods. Since containers are prefabricated off-site and transported to the build location, much of the structural work is already complete, speeding up the building process.
Cons of Container Homes: Addressing the Challenges
While container homes offer numerous advantages, they also come with their own set of challenges. It’s essential to consider these drawbacks before embarking on a container home project:
- Insulation: Shipping containers are made of metal, which conducts heat and cold, leading to temperature extremes inside the home. Proper insulation is crucial to regulate indoor temperatures and ensure year-round comfort. It’s best to consult a specialist to ensure that proper specifications and installation procedures are used.
- Ventilation: Without adequate ventilation, container homes can become stuffy and prone to moisture buildup, leading to mold and mildew issues. Effective ventilation strategies are essential for maintaining indoor air quality and preventing respiratory problems. It’s best to consult a specialist to ensure that proper specifications and installation procedures are used.
- Space Limitations: While containers offer a compact footprint, they also come with limited interior space. Creative design solutions are needed to maximize living areas and avoid feelings of confinement. Consider stacking and side by side designs. Containers are eight feet wide and range in length from 10 – 45 feet.
- Permitting and Zoning Regulations: Building codes and zoning regulations vary by location and may pose challenges for container home construction. It’s essential to research local ordinances and obtain necessary permits before starting your project.
- Modification Costs: While containers provide a solid structural framework, modifications such as cutting openings for doors and windows can add significant costs to the project. It’s essential to budget carefully and plan for these expenses during the design phase. Ideally, hire an architect that specializes in container design to create a detailed set of drawings with specifications so that you know exactly how much the build will cost.
Design Tips for Container Homes: Creating Your Dream Space
Designing a container home requires careful planning and attention to detail. Container homes can be true works of art, architecturally. Some of the most beautiful homes that I have seen are container houses. See Grillagh Water House Here are some tips to help you make the most of your container living experience:
- Insulation: Invest in high-quality insulation to regulate indoor temperatures and reduce energy consumption. Options include spray foam, rigid foam boards, and insulated panels.
- Ventilation: Incorporate passive ventilation strategies such as operable windows, vents, and skylights to promote airflow and prevent condensation buildup.
- Layout Considerations: Optimize space efficiency by choosing an open floor plan and multifunctional furniture. Consider the flow of natural light and outdoor views when positioning windows and doors.
- Exterior Finishes: Enhance the aesthetic appeal of your container home with creative exterior finishes such as wood siding, stucco, or corrugated metal cladding.
- Roof Design: Design a roof that complements your container home’s aesthetic while providing adequate protection from the elements. Options include traditional pitched roofs, flat roofs with rooftop gardens, or sloped roofs for rainwater harvesting.
- Off-Grid Options: Explore off-grid living solutions such as solar panels, rainwater harvesting systems, and composting toilets to minimize environmental impact and enhance self-sufficiency.
- Interior Finishes and Fixtures: The interior design costs depends on the total square footage, how many containers are being used, and what their configuration will be. The design layout and fixture selections also greatly depend on whether your home will be off-grid or grid tied. In either case, the interior design should be a reflection of who you are. Container homes can be very sleek and contemporary or simple with minimal frills. It can be whatever you want it to be!
Real-Life Examples: Inspiring Container Home Projects
To inspire your container home journey, let’s take a look at some real-life examples of innovative container home projects:
Courtesy Grillagh Water House: Designed by architect Patrick Bradley, This stunning home in Northern Ireland is constructed of four 45ft shipping containers, merged together to form two large daring cantilever forms. A truly magnificent piece of work. The main photo of this post is of the Grillagh Water House.
The Redondo Beach House: Designed by architect Peter De Maria, this stunning home in California showcases the versatility of shipping containers with its modern design, open floor plan, and panoramic ocean views.
The Container City: Situated in London, this pioneering development consists of multiple stacked shipping containers transformed into vibrant live-work spaces, galleries, and cafes, revitalizing a former industrial area.
The Manifesto House: Nestled in Chile, this award-winning container home boasts sustainable features such as passive solar design, rainwater harvesting, and green roofs, demonstrating the potential for eco-friendly living in container homes.
Conclusion: Embracing Container Living
In conclusion, container homes offer a blend of affordability, sustainability, and design flexibility that appeals to a wide range of homeowners. While they come with challenges such as insulation and ventilation, creative design solutions can overcome these obstacles and create comfortable living spaces. Whether you’re drawn to the eco-friendly aspect of container construction or the opportunity for customizing your home, container living represents a unique and exciting housing alternative. Remember, your dream home is only limited by your vision.
Further Exploration: Resources for Container Home Enthusiasts
For those eager to learn more about container homes and embark on their own container living journey, here are some valuable resources to explore:
- Container Home Books: Dive into the world of container architecture with books such as “Container Atlas” by Han Slawik and “Container Architecture” by Adam Salner.
- Online Communities: Join online forums and social media groups dedicated to container home enthusiasts, where you can connect with like-minded individuals, share ideas, and seek advice.
- Container Home Builders: Research reputable container home builders and architects who specialize in container construction, and explore their portfolios for inspiration.
- Workshops and Events: Attend workshops, seminars, and events focused on container home construction and sustainable living to expand your knowledge and network with industry professionals.
- DIY Resources: For the DIY enthusiast, there are plenty of online tutorials, videos, and step-by-step guides available to help you navigate the process of building your own container home.
By immersing yourself in these resources and tapping into the expertise of others, you can embark on a container home journey that is both rewarding and fulfilling.
FAQs About Container Homes
1. Are container homes cheaper than traditional homes?
While initial construction costs may be lower for container homes, factors such as insulation, customization, and site preparation can impact overall expenses. Ideally, hire an architect that specializes in container design to create a detailed set of drawings with specifications so that you know exactly how much the build will cost. The youtube video above goes through the actual costs of building a 40 ft container home.
2. How do you insulate a container home?
Insulation can be applied to the interior, exterior, or between wall panels of a container home using materials such as spray foam, rigid foam boards, or insulated panels. It’s recommended to consult with a professional insulation contractor or architect familiar with container home construction to determine the best insulation method for your specific climate, budget, and design preferences.
3. Can you stack multiple containers to create larger homes?
Yes, containers can be stacked and joined together to create multi-story homes or expansive living spaces, offering flexibility in design and layout. When stacking containers in a container home design, several important design requirements need to be considered to ensure structural integrity, safety, and functionality. Here are some key design requirements to consider for stacking containers: Structural Engineering Analysis; Foundation design; Interlocking and reinforcement; vertical and lateral support; load distribution; insulation and ventilation; access and egress; fire safety measures; weatherproofing and waterproofing and compliance with building codes and regulations.
Do container homes require special permits or zoning approval?
Yes, container homes are subject to building codes, zoning regulations, and permitting requirements, which vary by location. It’s essential to research and comply with local regulations before construction.
Are container homes sustainable?
Yes, container homes are considered sustainable due to their use of recycled materials and potential for energy-efficient design. However, factors such as insulation and ventilation must be carefully addressed to maximize sustainability.





