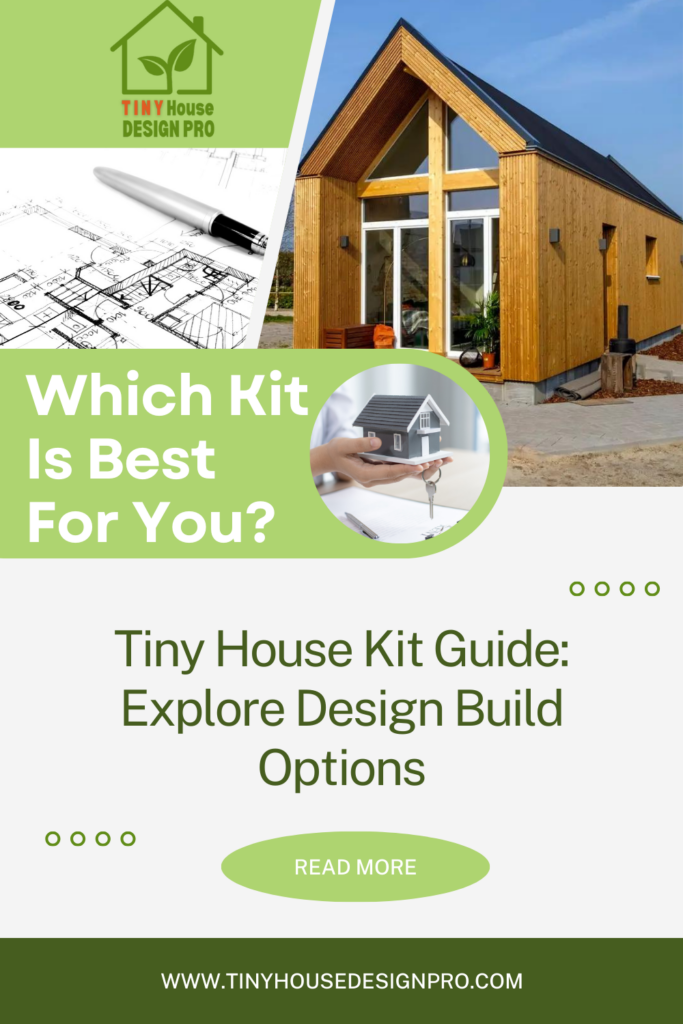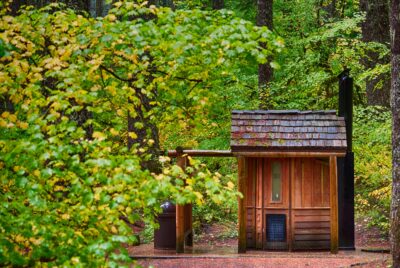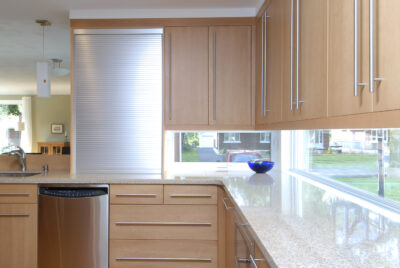Tiny House Kits Guide: Explore Design/Build Options
Introduction: Understanding the Variety of Tiny House Kits
Tiny houses have sparked a movement, offering a novel approach to living that’s simple, sustainable, and full of possibilities. As the interest in tiny house living continues to grow, so does the diversity of tiny house kits available. In this extensive guide, we’ll delve into the myriad options, from DIY kits to prefab marvels and shell kits awaiting your personal touch. Remember that there are design styles to match everyone’s aesthetic, such as modern, rustic, minimalist, and/or eco-friendly. By navigating through the pros and cons of each type, you’ll be empowered to make an informed decision that aligns perfectly with your compact living aspirations. Here is a look at the three most popular types of kits available:
1. DIY Kits: Building Your Dream Home from the Ground Up
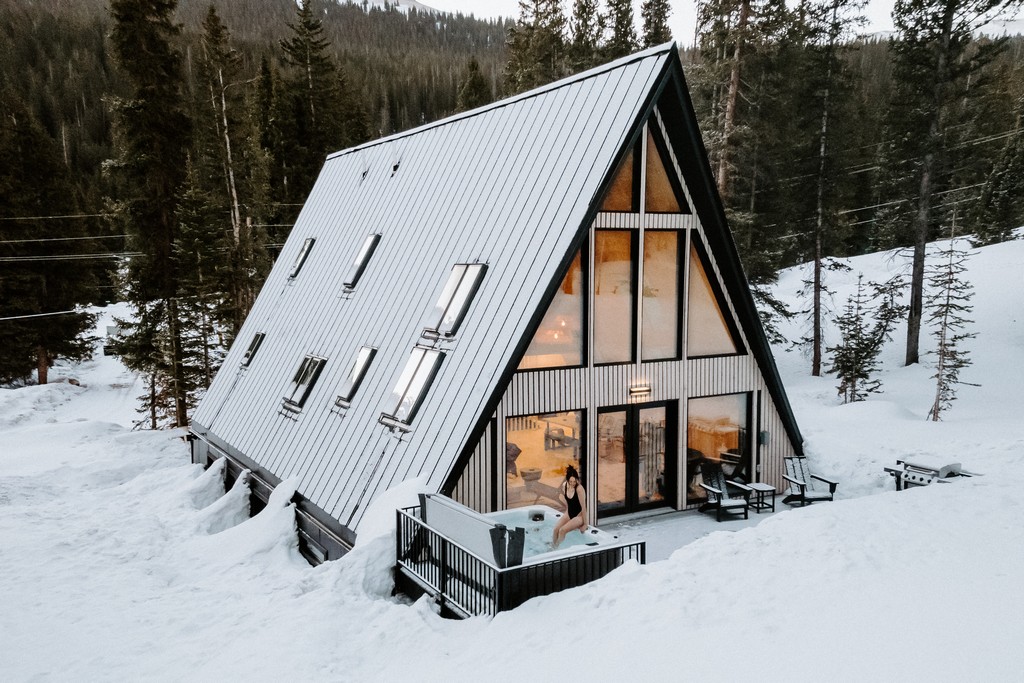
A kit house designed and built by Avrame which specializes in A-frame home designs that range from 330 to 1500 square feet.
Embarking on a DIY tiny house journey is akin to crafting your own masterpiece. DIY kits provide intrepid individuals with the blueprints, materials, and guidance needed to construct their tiny abode from scratch. Imagine the sense of pride and accomplishment as you hammer, saw, and sweat your way to creating a home uniquely tailored to your vision. While DIY kits offer unparalleled customization and the thrill of hands-on construction, they demand a considerable investment of time, effort, and expertise.
There are many noteworthy kit home companies that will suit your needs with regards to climate, power requirements (off-grid or on-grid needs) budget and design aesthetic. Avrame is a kit company that stood out for being unique. If you are looking for an A-frame kit home then you have to visit www.avrame.com. There are 3 things that I like about this company: 1. Unique A-frame designs with a contemporary twist, offering stylish and innovative architectural solutions for DIY builders. 2. Space-Efficient Layouts– Their DIY kits feature space-efficient layouts that maximize every square inch, providing ample living space within a compact footprint. 3. Easy Assembly – Avrame’s DIY kits are designed for easy assembly, with pre-cut materials and comprehensive instructions, making it accessible for builders of all skill levels to construct their own contemporary A-frame tiny home.
2. Prefab Tiny House Kits: Where Convenience Meets Efficiency
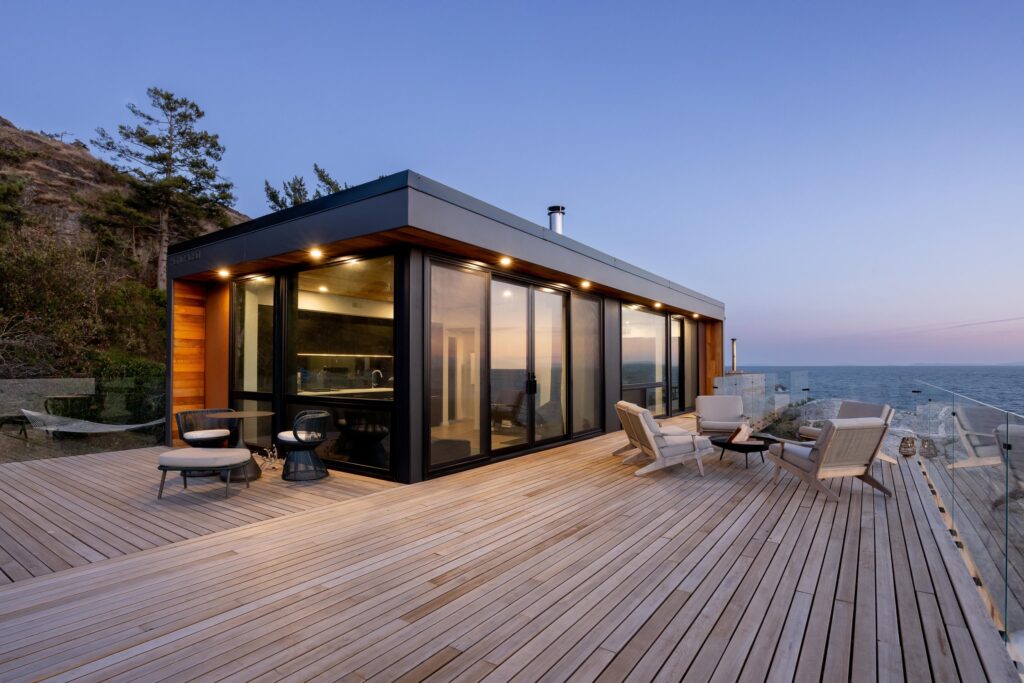
Honomobo H-Series 640 square foot kit house
In the realm of tiny house kits, prefab options reign supreme for their blend of convenience and efficiency. Prefab kits arrive as pre-built modules or panels, ready to be assembled like pieces of a puzzle on-site. The allure of prefab lies in its streamlined construction process, which slashes labor costs and accelerates the path to inhabiting your tiny haven. However, convenience comes with a trade-off, as prefab kits may impose limitations on customization compared to their DIY counterparts. It’s important to do your research. Be very clear on the cost of customization: upgrades, exclusions, and additional fees for customization.
As is the case with DIY kit house companies, there are many noteworthy pre-fab design companies. Similarly, you have to do your homework with regards to climate, power and plumbing r3equirements, budget, size and style. It’s also important to find out about costs related to customization. I am featuring a Canadian company called Honomobo. They’ve gained prominence in the field due to the following key factors: Innovative design; high-quality construction; creative modular design; a focus on sustainability; versatility and exceptional customer satisfaction.
3. Shell Kits: A Canvas for Creative Expression
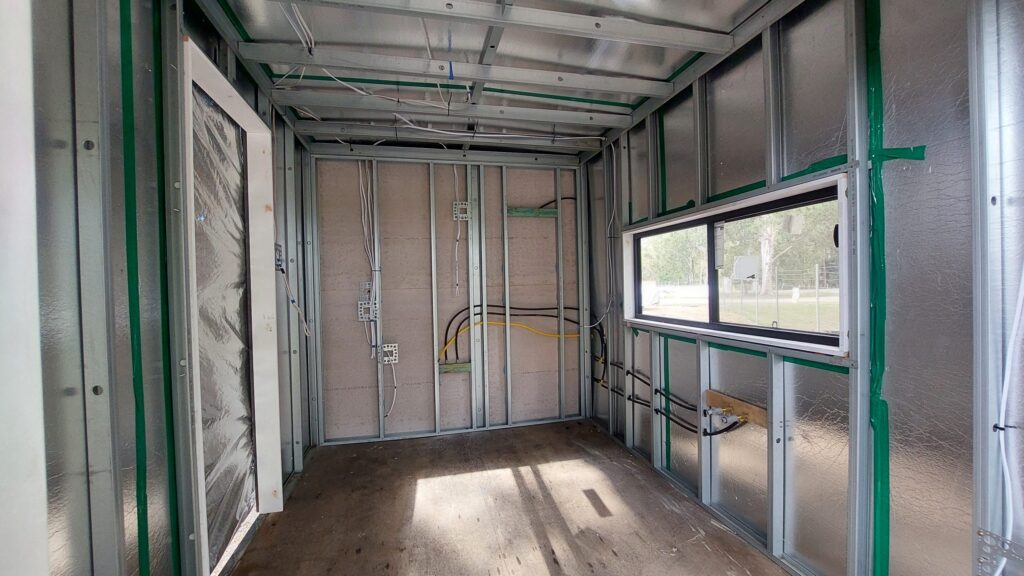
Shell kits offer a tantalizing proposition for those yearning to infuse their tiny dwelling with a personal touch. These kits provide the essential structural framework of a tiny house, encompassing the frame, walls, and roof, while leaving the interior canvas blank for your artistic endeavors. Picture yourself wielding the brush of creativity as you design and adorn every nook and cranny to reflect your unique style and sensibilities. With shell kits, the possibilities for customization are as boundless as your imagination. Always ask questions and be clear on what is included, what is not and what can be customized.
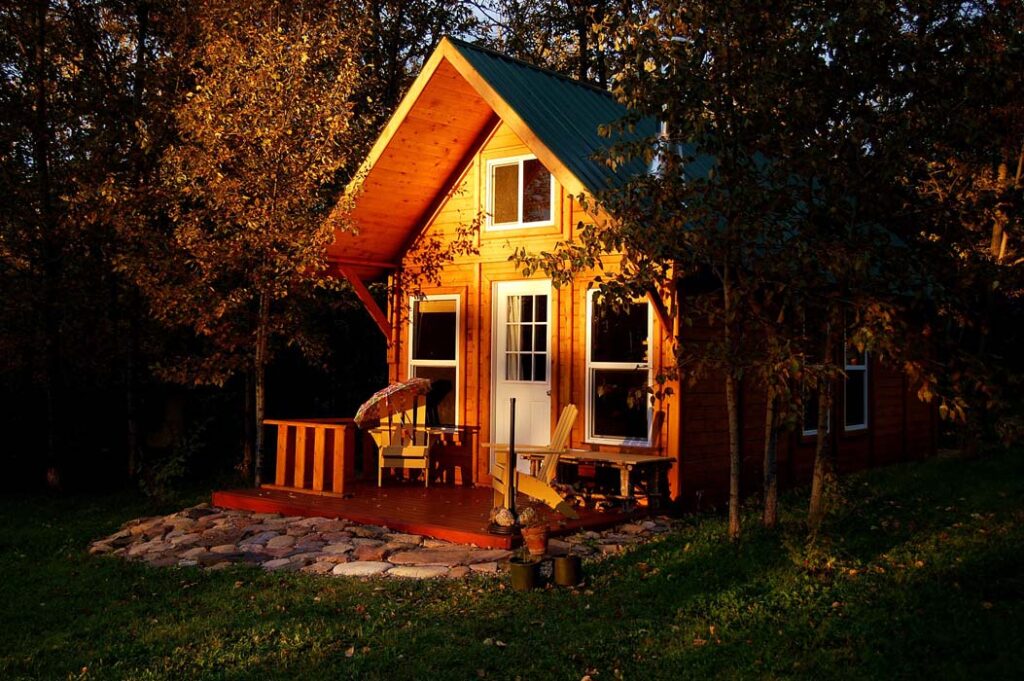
Knotty Pines Cabins: A DIY shell kit company based out of Alberta Canada. They have plans for cabins that are 12 Ft. wide to 30 Ft wide. They also offer custom cabins. These cabin kits start below $14,000 for a 12’x12′ plan. It includes all materials to build the shell. You can purchase add on,s and work with the team to customize your cabin or you can go it on your own. They ship all across North America. Visit: www.knottypinescabins.ca
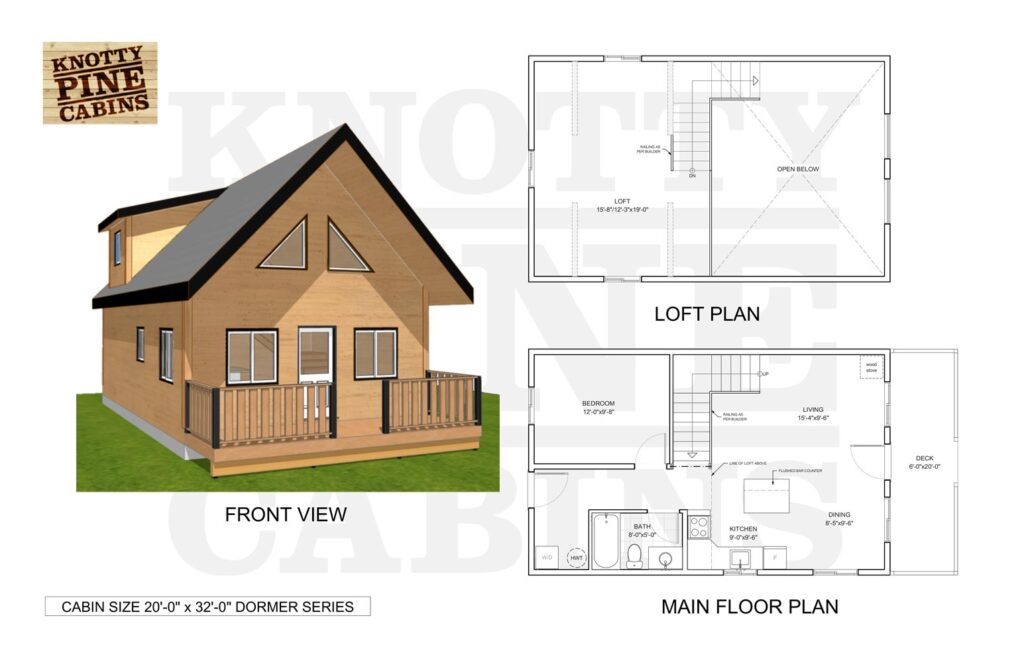
“From stock cabin packages to complete customization, our beautiful, easy-to-assemble pine cabins, private offices, workshops, guest cottages, and year-round family residences that can be found in communities coast to coast. If you’re ready to make your dream cabin a reality, explore our selection and get started today!”
Pros and Cons of Each Type of Kit
| Type of Kit | Pros | Cons | Cost Range |
|---|---|---|---|
| DIY Kits | – Unparalleled customization and personalization | – Demands a significant investment of time, effort, and skill | $10,000 – $50,000 |
| – A sense of pride and accomplishment in building your own home | – Greater risk of errors or mistakes during construction | ||
| – Potential cost savings compared to hiring professionals | – Limited access to professional expertise for complex tasks | ||
| Prefab Kits | – Streamlined construction process for faster occupancy | – Limited customization options compared to DIY builds | $20,000 – $150,000 |
| – Reduced labor costs and increased efficiency | – Potential transportation and delivery challenges for prefab modules | ||
| – Consistency in quality and structural integrity | – Dependence on manufacturers for design choices and specifications | ||
| Shell Kits | – Provides a solid structural foundation for customization | – Requires additional work to complete the interior, including insulation, wiring, and plumbing | $15,000 – $100,000 |
| – Opportunity for DIY enthusiasts to showcase their creativity | – Potential for higher overall cost compared to prefab options | ||
| – Flexibility in choosing interior finishes, fixtures, and furnishings | – Limited structural modifications once the shell is assembled |
The cost range provided is a rough estimate and can vary depending on factors such as size, materials used, location, and additional features. It’s essential for individuals to research and obtain quotes from manufacturers or suppliers to get an accurate cost estimate for their specific requirements.
Considerations for Choosing the Right Type of Tiny House Kit
Choosing the right type of kit home is a significant decision that requires careful consideration of various factors. Here’s an expanded discussion on each aspect to help you make an informed choice:
1.Budget: Determining your financial constraints is the first step in choosing the right type of kit home. Take into account not only the upfront costs of purchasing the kit but also the potential expenses for materials, labor, and customization options. Consider whether you have the financial flexibility to invest more in a DIY kit for maximum customization or if you need to stick to a tighter budget with a prefab or shell kit. Remember to factor in any additional costs for permits, site preparation, and utilities when calculating your budget.
2. Timeline: Assessing your timeline for completion is crucial in selecting the right type of kit home. Consider whether you have a specific deadline for moving into your tiny house or if you’re willing to take the time for meticulous customization. DIY kits may offer maximum flexibility but require a longer construction period, while prefab kits provide a faster assembly process but may limit customization options. Balance your desire for a swift move-in with the patience needed for achieving your desired level of customization.
3. Skill Level: Gauging your proficiency in DIY tasks is essential for determining whether you’re capable of building from scratch or if you prefer the simplicity of prefab or shell kits. Be honest about your skills and experience with construction-related tasks, such as framing, electrical wiring, plumbing, and interior finishing. DIY kits require a higher level of expertise and confidence in handling various construction tasks, while prefab and shell kits may be more suitable for individuals with limited DIY skills or those who prefer to leave certain aspects to professionals.
4. Design Preferences: Exploring your design preferences is key to envisioning the layout, aesthetics, and functionality of your dream tiny abode. Consider factors such as the number of occupants, desired living space, storage needs, and aesthetic preferences when choosing a kit home. DIY kits offer maximum customization and creativity, allowing you to design every aspect of your tiny house according to your vision. Prefab and shell kits may have pre-designed layouts and features, so carefully review the options available to ensure they align with your design preferences.
5. Long-Term Goals: Considering the long-term implications of your decision is vital for selecting a kit home that meets your needs both now and in the future. Think about your long-term goals for your tiny house, such as mobility, sustainability, and adaptability to future needs. DIY kits may offer greater flexibility for modifications and upgrades over time, while prefab and shell kits may have limitations in terms of structural modifications and flexibility. Additionally, consider factors such as energy efficiency, durability, and resale value when evaluating the long-term viability of your chosen kit home.
By carefully considering your budget, timeline, skill level, design preferences, and long-term goals, you can choose the right type of kit home that aligns with your needs, preferences, and aspirations for compact living. Take the time to research and explore all your options before making a decision to ensure you find the perfect fit for your tiny house journey.
Geographical Locations and Kit Availability
The availability of tiny house kits can vary depending on geographical location due to several factors, including local regulations, building codes, climate considerations, and the presence of manufacturers or retailers specializing in tiny house kits.
1. Local Regulations and Building Codes: Different regions have varying regulations and building codes governing the construction of tiny houses. Some areas may have specific zoning laws that permit or restrict tiny house living, while building codes may dictate requirements for structural integrity, safety, and habitability.
In regions where tiny houses are more widely accepted and regulated, there may be a greater demand for tiny house kits, leading to more options available from local manufacturers or retailers.
2. Climate Considerations: Climate plays a significant role in the design and construction of tiny houses, as they must be able to withstand local weather conditions, including temperature extremes, precipitation, and wind loads.
In regions with harsh climates, such as extreme cold or high humidity, there may be a demand for tiny house kits specifically designed to address these challenges, such as enhanced insulation, weatherproofing, and durable materials.
3. Presence of Manufacturers and Retailers: The availability of tiny house kits is influenced by the presence of manufacturers or retailers specializing in tiny house construction. Areas with a higher concentration of these businesses are likely to have a wider selection of kits available for purchase.
Urban areas and regions known for embracing alternative housing options, such as coastal communities or areas with a strong sustainability movement, may have more options for tiny house kits due to higher demand.
4. Accessibility to Resources and Materials: The availability of resources and materials needed for tiny house construction can also impact the availability of kits in certain regions. Areas with easy access to lumber yards, hardware stores, and construction materials may have a thriving market for tiny house kits.
Conversely, remote or rural areas with limited access to resources may face challenges in sourcing materials and may have fewer options for purchasing kits locally.
5. Cultural and Social Acceptance: Cultural attitudes and social acceptance of tiny house living can influence the availability of kits in certain regions. In areas where tiny houses are embraced as a viable housing option and community members support alternative lifestyles, there may be a more robust market for kits.
Conversely, in regions where traditional housing norms prevail or where there is resistance to alternative housing options, the availability of tiny house kits may be more limited.
The availability of tiny house kits can be influenced by a combination of factors, including local regulations, climate considerations, the presence of manufacturers or retailers, accessibility to resources, and cultural acceptance. Individuals interested in purchasing a tiny house kit should research local regulations, explore available options, and consider their specific needs and preferences when selecting a kit.
Conclusion: Explore, Evaluate, and Embrace the Journey
Embarking on the quest for the perfect tiny house kit is a thrilling adventure that beckons you to explore, evaluate, and ultimately embrace the journey. Whether you’re drawn to the hands-on craftsmanship of DIY, the streamlined efficiency of prefab, or the creative freedom of shell kits, the key lies in understanding your needs, desires, and limitations. By immersing yourself in the plethora of options available and weighing the pros and cons with care, you’ll pave the path to compact living bliss with confidence and clarity.
Frequently Asked Questions:
1. Are tiny house kits suitable for year-round living, including in extreme climates?
Tiny house kits can be designed and built to accommodate year-round living, even in extreme climates. However, the suitability largely depends on factors such as insulation, heating and cooling systems, and building materials used in the construction of the kit. It’s essential to ensure proper insulation, ventilation, and weatherproofing to maintain comfort and energy efficiency throughout the seasons.
2. Can I customize the design of a prefab kit beyond the options provided by the manufacturer?
The level of customization available for prefab kits varies depending on the manufacturer and the specific kit. While some prefab kits offer limited customization options, such as choosing finishes or interior layouts from a predefined set, others may allow for more extensive customization, including modifying floor plans or adding optional features. It’s essential to inquire with the manufacturer about customization possibilities before purchasing a prefab kit.
3. Do I need to hire a professional builder for a DIY kit, or can I tackle it as a solo project?
Whether you need to hire a professional builder for a DIY kit depends on your level of experience, skills, and confidence in construction tasks. While some individuals with sufficient DIY experience may feel comfortable tackling a DIY kit as a solo project, others may benefit from hiring professionals for certain aspects, such as electrical or plumbing work, to ensure safety and compliance with building codes. It’s crucial to assess your capabilities realistically and seek professional assistance if needed.
4. How long does it typically take to assemble a prefab kit, from delivery to move-in?
The time it takes to assemble a prefab kit can vary depending on factors such as the complexity of the kit, the size of the structure, and the availability of labor. In general, prefab kits offer a faster construction timeline compared to DIY builds, with some smaller kits able to be assembled in a matter of days or weeks. However, larger and more intricate prefab structures may take several weeks or even months to complete. It’s essential to discuss the expected timeline with the manufacturer or contractor before beginning assembly.
5. Are there financing options available for purchasing tiny house kits, and what are the eligibility criteria?
Financing options for purchasing tiny house kits may vary depending on factors such as the manufacturer, the type of kit, and the buyer’s financial situation. Some manufacturers or retailers may offer financing or payment plans for their kits, while others may require full payment upfront. Eligibility criteria for financing options may include factors such as credit score, income level, and debt-to-income ratio. It’s advisable to inquire with the manufacturer or explore financing options through third-party lenders to determine eligibility and terms. For a more in depth look at financing and insurance hurdles you can read. “Finance and Insurance Hurdles: Navigating Challenges in Tiny House Ownership.”
