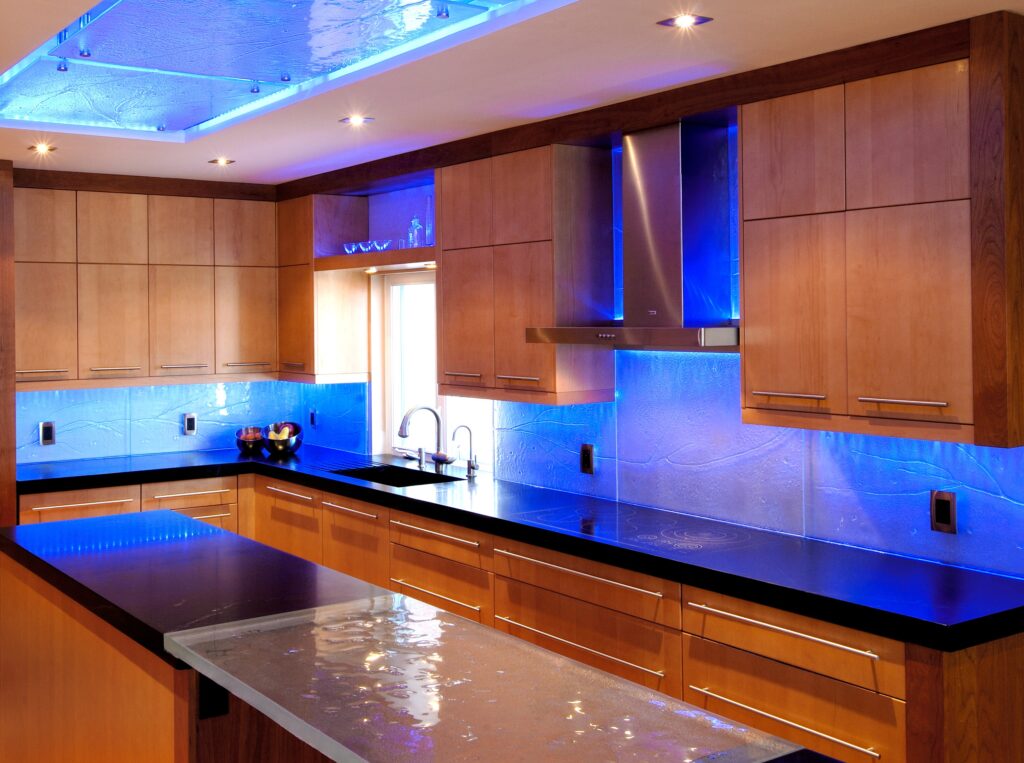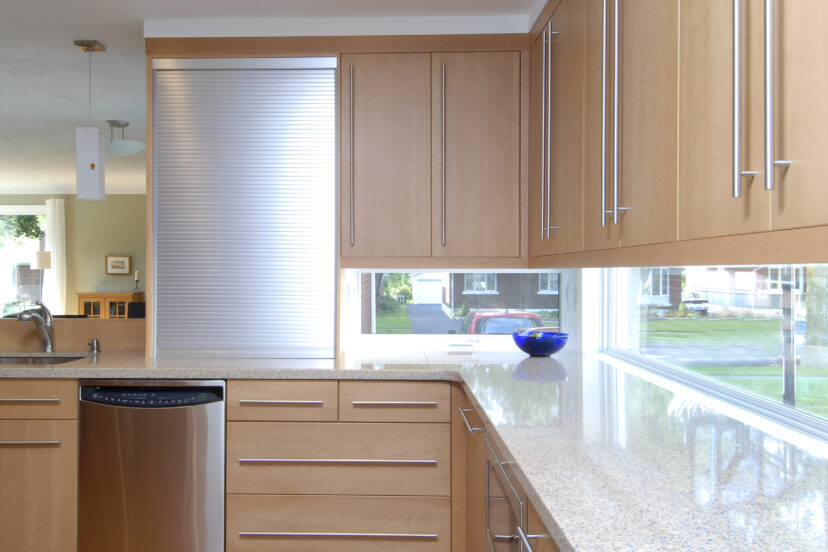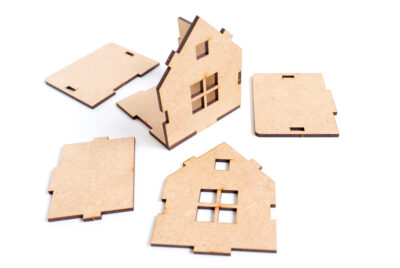Tiny House Kitchen Design: Expert Tips to Maximize Functionality
Introduction
When it comes to tiny houses, every square inch counts. The kitchen, being the heart of the home, needs to be both functional and efficient. Tiny house kitchen design might seem challenging, but with the right tips and tricks, you can create a space that’s both practical and beautiful.
As an award-winning interior designer with over 30 years of experience and more than 30 design and architecture awards to my name, I’ve designed hundreds of kitchens, both large and small. I’ve found that smaller kitchens present a unique set of challenges due to their size constraints. However, I firmly believe that functionality and aesthetics are equally important, and there’s no need to sacrifice one for the other.
In this article, we’ll explore expert advice to help you maximize space, enhance functionality, and ensure your tiny kitchen meets all your needs.
Initial Planning and Layout

Assessing Your Needs Before you dive into design, take a moment to assess your needs. What are the essential kitchen appliances and tools you can’t live without? Think about your lifestyle and cooking habits. Do you enjoy gourmet cooking, or do you prefer quick and simple meals? What are your storage requirements? What are your shopping habits? The more thought that you put into this step, the tailored the design will be to perfectly suit your needs.
I have created a “Kitchen Needs & Habits Inventory Questionnaire” that you can download, fill out and use as a guide when designing your dream kitchen or when hiring someone to design your kitchen. Just because it’s tiny doesn’t mean that you have to sacrifice on style or functionality.
Optimal Layout Designs Choosing the right layout is crucial for a tiny kitchen. Popular options include U-shaped, L-shaped, and galley layouts. Each has its benefits and drawbacks. U-shaped kitchens provide ample counter space but might feel cramped. L-shaped layouts are more open but offer less counter area. Galley kitchens are efficient for small spaces but can be narrow. Consider your space and choose a layout that suits your needs.
When it comes to designing the interior of a tiny house, I like to lay the entire floor out including the kitchen and any other auxiliary spaces that need to be included in the layout. Draw in the furniture as well. This is important because each space needs to be thought out. For example, you may design the kitchen without thinking of the living room/dining area and when it comes time to move in, you discover that the living room is too small and that the furniture wont fit!
On the other hand, you may discover that you can add a foot of cabinet and counter space to the kitchen because the living room furniture that you planned for is smaller than standard dimensions. Detailed planning is a critical step in designing a successful, functional, beautiful space!
Workflow
The kitchen work triangle—connecting the stove, sink, and refrigerator—is essential for efficient workflow. Ensuring ease of movement between these areas will make cooking more enjoyable. Keep this triangle compact to minimize steps and maximize efficiency.
Now of course, when designing a tiny kitchen for a tiny home, the work triangle is less important than it would be in larger kitchens. The simple fact that it is a tiny kitchen pretty much guarantees that it will have a good work triangle.
Ergonomics
Standard base cabinets with countertops are at 36” AFF (above finished floor). If you are shorter than 5’-3” or taller than 6’-3” you might want to think about customizing the heights of the base cabinets. This will be more ergonomically suited to your height.
The same goes for upper cabinets. Typically they start 18” above the counter, ie. 54”AFF. You can adjust the heights of upper cabinets as well. Just be sure to keep the code required clearance above a range. It’s 30” for electric ranges and 36” for gas ranges.
When it comes to tiny houses and tiny kitchens vertical storage plays a key role in the design of a kitchen. Take the cabinets right up to the ceiling if you can. There are a few ways that you can access the higher up storage spaces. There are pull-down mechanisms in upper cabinets. You can build a folding stool into the toe-kick spaces, or you can access higher areas using a ladder. If you have space, you can hang the ladder on the wall when not in use. If your sleeping area is in a loft space above, plan it so that you use the same ladder for both.
Space-Saving Solutions
Multi-Functional Furniture and Appliances In a tiny kitchen, multi-functional furniture and appliances are lifesavers. Think oven-microwave combos or induction cooktops that can double as counter space. Convertible furniture, like fold-down tables or pull-out countertops and tables, can provide additional workspace when needed and tuck away when not in use.
Creative Storage Options Maximizing storage is key in a tiny kitchen. Vertical storage solutions, such as wall-mounted shelves and pegboards can keep your countertops clutter-free and help you to access items that are too high to reach. Under-counter storage and above-cabinet spaces are often overlooked but can be perfect for less frequently used items. In this day and age there are a multitude of storage solutions and there are several companies that cater to this niche. Richelieu is my favorite company to work with and I use them all of the time.
In a home where every inch counts, both vertically and horizontally, there are accessories that make use of those spaces beautifully. For U shaped kitchens, blind corners can be a problem. Plan for either a lazy-susan in the corner or a ‘magic corner’.
Base cabinet drawers are more functional that doors. Depending on your storage needs, standard drawer banks are available in 5 drawer, 4 drawer or 3 drawer options typically. If you already have doors in your base cabinets, you can modify them by adding pull-outs. These pull-outs can be added in pantries as well as long as they are 24″ deep.
You can add a 6”-9” wide oil and spice pull-out in the base cabinets, ideally next to the range if possible. This will free up space in an upper cabinet.
There are great storage solutions for sink cabinets to optimize this space. Here are a few options.
Decluttering and Organization Decluttering is vital for efficiency. Keep only the essentials and find creative ways to organize them. Use drawer dividers, labeled containers, and hanging racks to keep everything in its place. A well-organized kitchen is not only more functional but also more pleasant to work in.
Lighting and Ventilation
Natural Lighting Natural light can make a small space feel larger and more inviting. If possible, place windows strategically to allow sunlight to flood your kitchen. Skylights are another great option, bringing light from above without sacrificing wall space.
Artificial Lighting When natural light isn’t enough, artificial lighting steps in. Use a mix of task, ambient, and accent lighting to create a well-lit space. Task lighting, like under-cabinet lights, illuminates work areas. Ambient lighting provides overall illumination, while accent lighting highlights architectural features or decor.
Ventilation Solutions Proper ventilation is crucial in a tiny kitchen to avoid cooking odors and moisture buildup. Range hoods and exhaust fans are excellent options. If these aren’t feasible, consider window fans or portable air purifiers to keep the air fresh.
Materials and Finishes

Choosing Durable and Easy-to-Clean Materials Selecting the right materials for your tiny kitchen is essential. Durable, easy-to-clean materials like quartz or granite for countertops and stainless steel for appliances can withstand daily use and maintain their appearance. For cabinets and flooring, consider materials that resist stains and scratches.
Eco-Friendly and Sustainable Choices: In today’s world, more people are becoming conscious of the environmental impact of their choices, including kitchen design. If you value sustainability, choosing a cabinet company that prioritizes the environment can make a significant difference. Several companies are leading the way by using sustainable materials like bamboo, reclaimed wood, and FSC-certified lumber. Bamboo grows quickly and requires minimal pesticides, reclaimed wood repurposes materials that would otherwise be discarded, and FSC-certified wood ensures responsible sourcing.
These eco-conscious companies also use environmentally friendly manufacturing processes. This includes low-VOC finishes and adhesives to improve indoor air quality and energy-efficient production methods to reduce environmental impact. By choosing cabinets from these companies, you support businesses making a positive impact on the planet, reflecting your commitment to preserving natural resources and promoting healthier living spaces. When planning your kitchen renovation, consider partnering with a cabinet company that shares your values of sustainability and eco-friendliness.
Get Creative and Think Outside of the Box
Use a rolling cart as a mobile island, adding both storage and prep space. Maybe create a niche where it can be stored when not in use. Modify a fold-out dining table by increasing the height to 36” (Dining tables are typically 30” high) so that it can double as extra counter space when needed. Remember that you would need to use stools, preferably folding ones, with the 36” high table. Pull-outs in the toe-kick can be used for additional storage, as I mentioned earlier. Creativity and smart design can overcome the challenges of tiny kitchen spaces.
Budget Considerations
1.Budget Considerations for Tiny Home Kitchens
Budget pricing for kitchens in tiny homes can vary widely, primarily depending on the finishes and materials you choose. A basic kitchen setup with standard finishes and appliances might range from $5,000 to $10,000. However, if you opt for higher-end materials like custom cabinetry, quartz countertops, and top-of-the-line appliances, the cost can quickly escalate to $15,000 or more.
Even using the same design layout, the choice between laminate and granite countertops or stock and custom cabinets can result in significant price differences. It’s important to carefully consider your priorities and budget constraints to create a functional and stylish kitchen that meets your needs without breaking the bank.
My strong advice is to specify and price every detail of your kitchen before ordering anything. The more detailed the design drawings and specifications are the less prone you will be to going over your budget
2. Cost-Effective Design Choices
Designing a functional tiny kitchen doesn’t have to break the bank. Look for cost-effective materials that don’t sacrifice quality. Laminate countertops, for example, can mimic the look of more expensive materials at a fraction of the cost. DIY projects can also save money—consider painting cabinets yourself or installing open shelving.
Prioritizing Expenditures Identify where to invest your money. High-quality appliances and durable countertops are worth the splurge, while you can save on things like cabinet hardware or decorative elements. Prioritizing expenditures ensures you get the most value out of your budget.
3. DIY vs. Hiring Professionals
Deciding whether to DIY or hire professionals can impact your budget and the quality of your kitchen. Simple tasks like painting or installing shelves might be doable on your own, but complex projects like plumbing or electrical work are best left to professionals. Weigh the pros and cons and consider your own skills and time availability.
Conclusion
Designing a functional tiny kitchen is all about making smart choices and utilizing every inch of space effectively. By assessing your needs, choosing the right layout, incorporating space-saving solutions, optimizing lighting and ventilation, selecting the right materials, and considering your budget, you can create a tiny kitchen that’s both practical and beautiful.
Don’t be afraid to get creative and think outside the box. With these expert tips, you’re well on your way to designing a kitchen that maximizes space and efficiency. Share your own tips and experiences in the comments below—we’d love to hear from you!
Additional Resources
Looking for more inspiration and/or ways to design your own kitchen? Check out these resources:
- Further reading on tiny house kitchen design:
- NKBA Kitchen and Bathroom Planning Guidelines with Access Standards
- Building Codes Illustrated: A Guide to Understanding the 2021 International Building Code 7th Edition
- Bob Lang’s The Complete Kitchen Cabinetmaker, Revised Edition: Shop Drawings and Professional Methods for Designing and Constructing Every Kind of Kitchen and Built-In Cabinet
- Illustrated Cabinetmaking: How to Design and Construct Furniture That Works (Fox Chapel Publishing) Over 1300 Drawings & Diagrams for Drawers, Tables, Beds, Bookcases, Cabinets, Joints & Subassemblies
- Tiny House Kitchen Magic: Unleashing the Culinary Potential of Compact Living
2. Recommendations for kitchen design tools and software:
- Home Quick Planner: Reusable, Peel & Stick Furniture & Architectural Symbols
- Home Designer Suite by Chief Architect- PC Download
- Home Designer Suite by Chief Architect- Mac Download
- Ikea Kitchen design tools
If you are planning on designing your own kitchen, I cannot emphasize enough the importance of accuracy! On one of the TV shows that I had called ‘Design U’, I saw first hand just how in-accurate people are when it comes to measuring a space, even if they think that they are being accurate. Be accurate up to 1/8″ everywhere. Next tip: Always take into account the window and door casing and not it on your drawing. You can’t install a cabinet on top of a piece of trim! “Measure twice – cut once!”
FAQs
1.What is the best layout for a tiny kitchen?
The best layout for a tiny kitchen largely depends on your specific space and individual needs. Popular choices include U-shaped, L-shaped, and galley layouts, each offering unique benefits. A U-shaped kitchen provides ample counter space and can make cooking more efficient by keeping everything within reach, though it might feel cramped in very tight spaces.
An L-shaped layout is more open, allowing for easier movement and potentially accommodating a small dining area or additional storage. Galley kitchens, with their parallel counters, are highly efficient for small spaces, maximizing storage and workspace along two walls. The choice of layout should consider your cooking habits, the number of people using the kitchen, and how the kitchen connects to other living areas in your tiny home.
2. How can I maximize storage in a tiny kitchen?
Maximizing storage in a tiny kitchen requires creative solutions and efficient use of space. Vertical storage solutions, such as wall-mounted shelves and hanging racks, can free up valuable counter space. Under-counter storage options, including pull-out drawers and cabinets with built-in organizers, help keep items neatly stored and easily accessible.
Above-cabinet inserts can utilize often-overlooked spaces for less frequently used items. Incorporating multi-functional furniture, like fold-down tables and pull-out pantry shelves, can further enhance storage capabilities. Utilizing drawer dividers, stackable containers, and magnetic strips for knives and utensils can also contribute to a well-organized and clutter-free kitchen.
3. What are some space-saving appliances for tiny kitchens?
Space-saving appliances are essential for maximizing functionality in a tiny kitchen. Multi-functional appliances, such as oven-microwave combos, can save both space and money by combining two essential functions into one unit. Induction cooktops are another excellent choice, as they can double as extra counter space when not in use.
Washer/dryer drawers can fit neatly under counters, providing laundry facilities without taking up additional floor space.
Small appliances that serve multiple purposes, like an air fryer-oven-toaster combo, are particularly useful; some models even include microwave functionality. These innovative appliances help conserve space while still allowing you to perform a variety of cooking tasks efficiently.
4. How do I ensure proper ventilation in a tiny kitchen?
Ensuring proper ventilation in a tiny kitchen is crucial for maintaining air quality and preventing odors and moisture buildup. Range hoods are effective at removing smoke and cooking fumes, but if venting to the outside isn’t possible, a ductless range hood with a charcoal filter can be a good alternative. Exhaust fans can help circulate air and reduce humidity, especially important in such confined spaces.
Window fans can provide an additional airflow boost, especially if positioned near cooking areas. Portable air purifiers are another useful option, as they can be moved as needed to target specific areas. Proper ventilation not only keeps your kitchen air clean but also helps prevent the growth of mold and mildew.
5. Are eco-friendly materials a good choice for tiny kitchens?
Eco-friendly materials are an excellent choice for tiny kitchens, offering durability, style, and environmental benefits. Materials like bamboo grow rapidly and require fewer resources to produce, making them a sustainable option for countertops, flooring, and cabinetry.
Recycled materials, such as reclaimed wood and recycled glass countertops, help reduce waste and give a unique, stylish look to your kitchen. These materials are often as durable as their traditional counterparts, ensuring long-lasting performance in a busy kitchen environment. Additionally, using eco-friendly materials supports sustainable practices and can contribute to a healthier indoor environment, as they often contain fewer harmful chemicals and emissions.
Final Thoughts
By following these expert tips and carefully considering your unique needs and available space, you can transform your tiny kitchen into a functional, efficient, and stylish area that caters to all your culinary activities. Each suggestion, from choosing the right layout and maximizing storage to selecting eco-friendly materials and ensuring proper ventilation, is designed to help you make the most of every square inch.
Embrace creativity and think outside the box when it comes to multi-functional appliances and innovative storage solutions. Remember, a well-designed kitchen isn’t just about utility—it’s also about creating a space that feels inviting and makes cooking a delightful experience. With thoughtful planning and attention to detail, your tiny kitchen can become the heart of your home, where functionality and aesthetics coexist harmoniously. Happy designing, and enjoy the process of bringing your dream kitchen to life!




