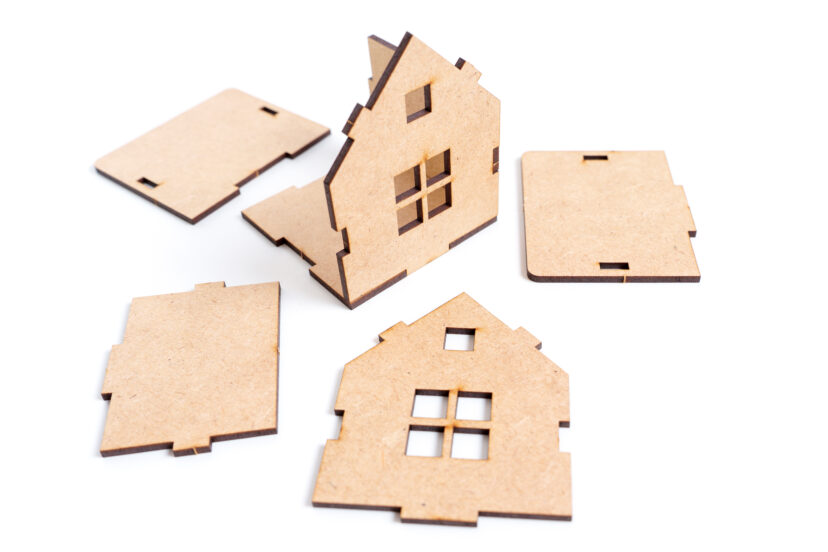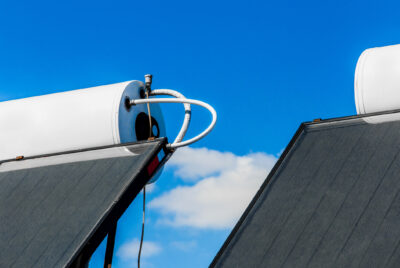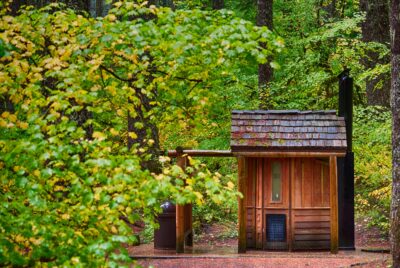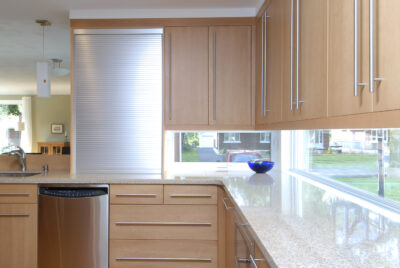Tiny House Shell Kits Under $10,000: Your Path To Affordable Homeownership
Have you ever dreamt of owning your own home but felt it was out of reach due to sky-high prices? Tiny houses might just be the answer you’re looking for. Imagine having a cozy, personalized space without breaking the bank. Let’s dive into the world of budget-friendly tiny house kits under $10,000 and explore how you can make this dream a reality.
Why Choose a Tiny House?
First off, why tiny houses? Tiny homes offer a unique blend of affordability, simplicity, and sustainability. They allow you to downsize and declutter, focusing on what truly matters. Plus, they can be incredibly charming and stylish. Another huge plus is that if you choose to put your tiny house on wheels (THOW) then they offer unparalleled mobility. You will enjoy the freedom of movement and the thrill of new experiences!
Top 7 Budget-Friendly Tiny House Shell Kits Under $10,000
When it comes to tiny house kits under $10,000, there are several fantastic options available. These kits provide the materials and plans you need to build your own tiny home. Lets explore the pros and cons of the top 10 kits under $10,000 and look at budget pricing for each:
1. Allwood Solvall
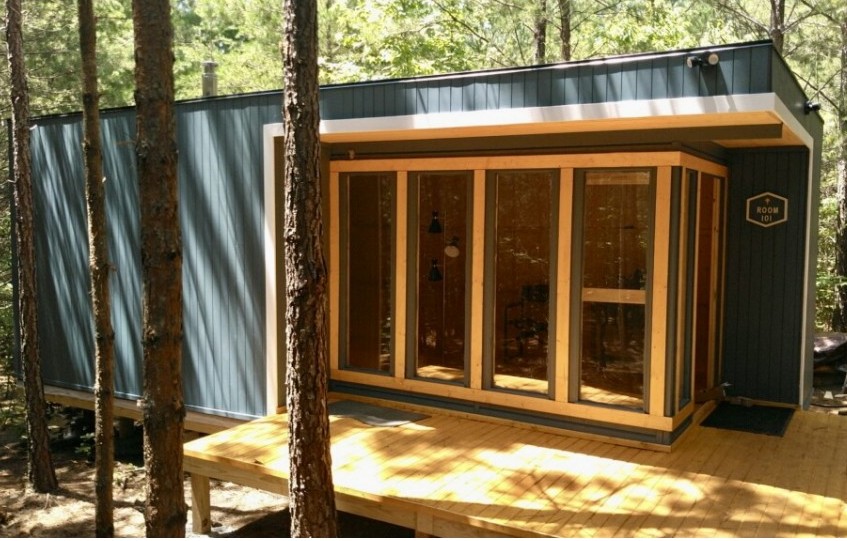
Overview: A versatile garden house or guest cabin with a modern look. This model starts at $9120 for 227 SQF
Pros:
•Modern Aesthetic: The sleek, contemporary design is appealing and blends well in various settings.
•Versatility: Can be used as a garden house, guest cabin, or even a small office.
•Ease of Assembly: Comes with detailed instructions, making it accessible for DIY enthusiasts.
Cons:
•Limited Insulation: May require additional insulation for year-round use, especially in colder climates.
•Basic Amenities: Typically lacks built-in amenities like plumbing and electricity, which need to be added separately.
Budget Price: Around $7,000 – $8,000.
2. Arched Cabin Kits
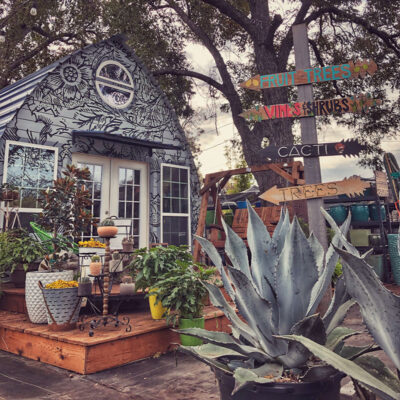
Overview: Unique and stylish with a curved roof, perfect for a DIY project.
Pros:
•Unique Design: The arched roof design stands out and provides a distinct look.
•Durability: Sturdy structure that can withstand various weather conditions.
•Customization Options: Can be customized with different interiors and exteriors.
Cons:
•DIY Intensive: Requires a fair amount of DIY skills and time to assemble.
•Interior Space: The curved walls may limit interior space and furniture placement.
Budget Price: Starts around $5,000 for smaller models.
3. BOSS Tiny House Kits
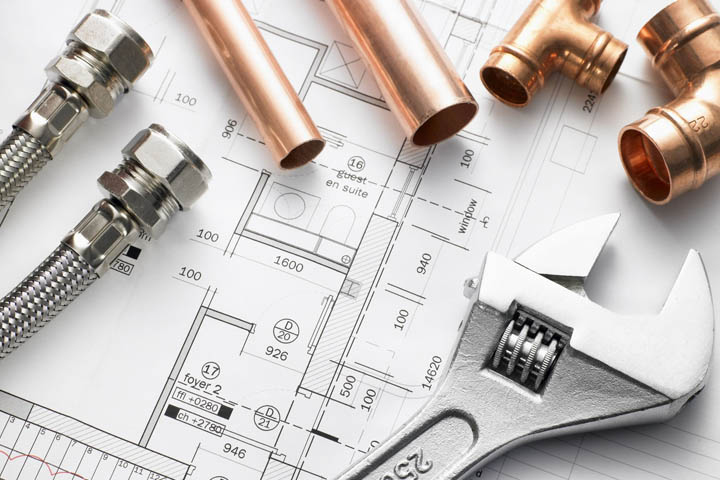
Overview: Known for affordability and easy assembly. They provide Backyard Spaces, Studios and ADU’s. You can also design your own.
Pros:
•Affordability: One of the most budget-friendly options available.
•Easy Assembly: Designed for quick and straightforward assembly, ideal for beginners.
•Comprehensive Kits: Includes essential components like windows, doors, and walls.
Cons:
•Basic Finish: May require additional finishing and customization for personal taste.
•Limited Space: Smaller models may not provide enough living space for some.
Budget Price: Starts at around $6,500.
4. EZ Log Structures
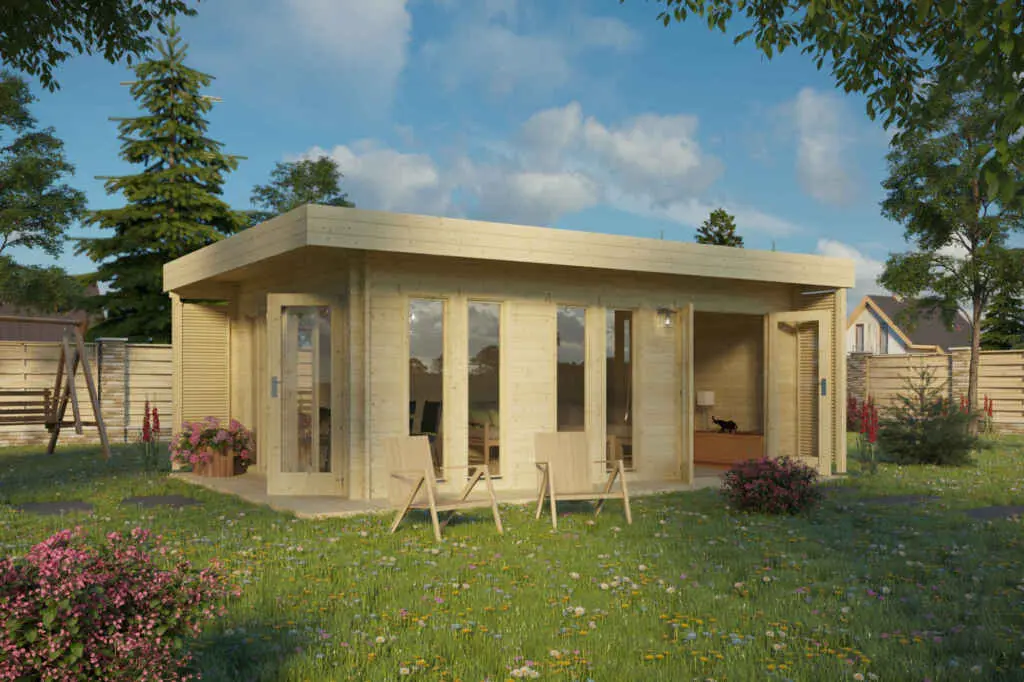
Overview: Offers a range of tiny house kits with detailed instructions. They are natural, all-wood buildings. Shown above is the 234 SQF Sabrina Model. Starting at $9470 USD
Pros:
•Variety: Wide range of designs and sizes to choose from.
•Quality Materials: Made from high-quality, durable wood.
•Detailed Instructions: Comprehensive guides make assembly easier.
Cons:
•Higher Cost for Larger Models: Larger structures can exceed the $10,000 budget.
•Assembly Time: Can be time-consuming to assemble, especially for larger kits.
Budget Price: Smaller models start around $7,000.
5. Lillevilla Escape
Overview: A cozy cabin ideal for backyard as a guest house or studio or for remote locations.
Pros:
•Cozy Design: Compact and inviting design perfect for a retreat or guest house.
•Easy to Assemble: Pre-cut and pre-drilled parts make assembly straightforward.
•Good Insulation: Better insulation compared to some other kits.
Cons:
•Limited Size: Smaller living space might not suit everyone’s needs.
•Basic Features: Additional work needed to add utilities and interior finishes.
Budget Price: Around $6,500 – $7,500. You can even bu – y kits on Amazon
6. MODS 20 Foot Tiny Home
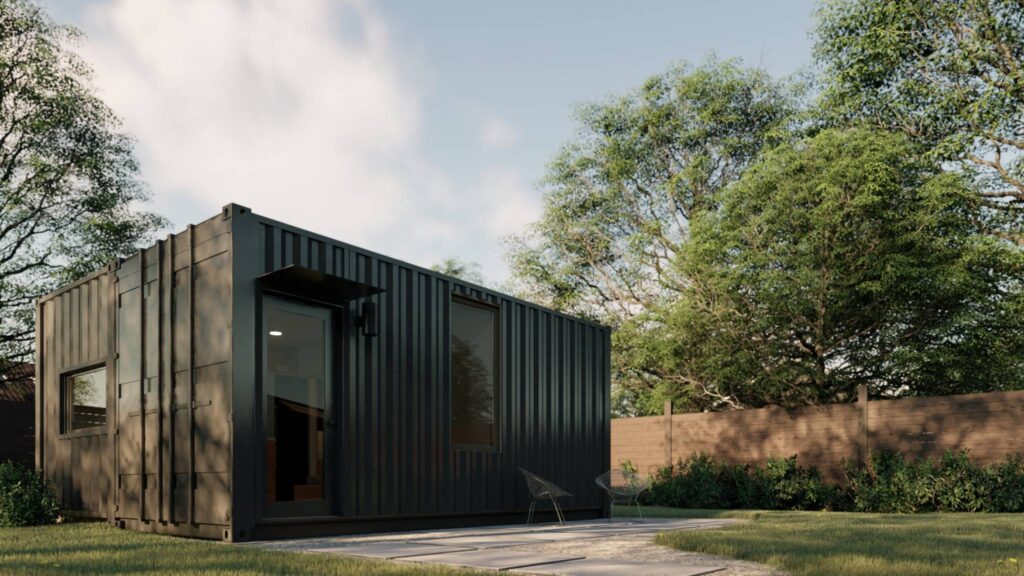
Overview: Contemporary, Prefabricated Container Homes that are easily assembled on-site.
Pros:
•Quick Setup: Container Home Prefabricated design allows for quick on-site assembly.
•Complete Package: Often includes built-in features like plumbing, electrical wiring, and insulation.
•Durability: Built to last with sturdy materials.
Cons:
•Less Customizable: Limited customization options compared to DIY kits.
•Higher Initial Cost: Can be on the higher end of the budget-friendly spectrum.
Budget Price: Around $10,000 and up.
7. Jamaica Cottage Shop
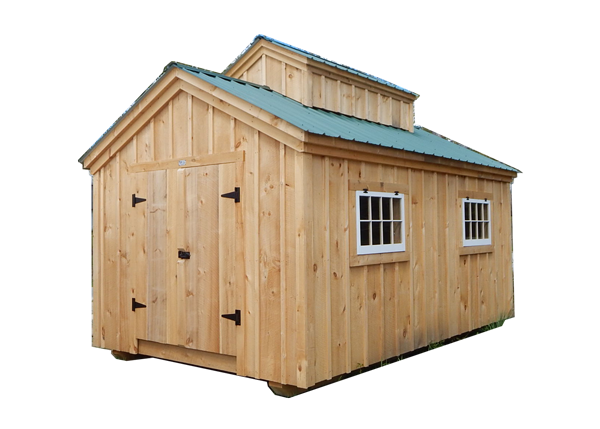
Overview: Rustic charm with a practical design.
Pros:
•Rustic Aesthetic: Charming design that fits well in rural and natural settings.
•Quality Construction: Made from durable, high-quality materials. Can choose between just the shell, 3-season or 4-season
•Detailed Instructions: Comes with comprehensive assembly guides. They also provide full assembly for projects within 300 miles of Londonderry, Vermont
Cons:
•Insulation Needs: May require additional insulation for colder climates if you don’t purchase the 4-season kit.
•Size Limitations: Smaller models might not be suitable for full-time living. They do have larger options however those models are above $10,000.
Budget Price: Starts around $8,500. Need to provide utilities and interior fittings
Step-by-Step Guide to Building a Tiny House Under $10,000
Building a tiny house under $10,000 is entirely possible with careful planning, budgeting, and a bit of DIY spirit. By following these steps, you can create a cozy, functional home that suits your lifestyle and financial goals. Remember, the journey of building your tiny house can be just as rewarding as the end result. Here’s a detailed step-by-step guide to get you started:
1.Planning and Budgeting – Determine Your Budget:
- Set a clear budget for your project. While the cost of the tiny house kit is a significant part, remember to account for additional expenses such as permits, tools, and materials for interior finishing.Be sure to understand what is and isn’t included. Many kits include the shell but not the interior fittings like bathrooms and kitchens, for example. It very important to budget for everything that you will need to complete your tiny home.
- Allocate funds for potential hidden costs, like permits, septic systems, utility connections, insulation etc. Check off all the boxes before purchasing your kit.
Create a Timeline: Plan a realistic timeline for your project. Consider the time required for site preparation, foundation work, assembly, and finishing touches. More often than not, the supplier will be able to give you a very good idea regarding timelines.
2. Choosing the Right Kit – Research and Compare:
- Explore different tiny house kits that fit within your budget. Consider factors like design, ease of assembly, and included features. If you want to put your tiny house on a trailer, make sure that it complies.
- Kits like Allwood Solvalla, BOSS Tiny House Kits, and EZ Log Structures are great starting points. I linked the 10 noted kit companies above to their websites.
3. Assess Your Needs:
- Determine the size and layout that best suits your lifestyle. Think about how you will use the space and what amenities are essential for you. If you live in a warmer climate, you can plan on full-time outdoor living spaces which gives you a little more space inside your tiny home.
4. Site Preparation- Select the Perfect Location:
- Proper permits not only ensure that your construction is legal but also safeguard against potential legal and safety issues. Selecting the perfect location involves choosing a site that is easily accessible and meets all zoning regulations for tiny homes in your area. This careful planning helps avoid future complications and ensures a smooth construction process.
- If you plan on building a foundation for your tiny house, checking soil conditions is crucial to ensure stability and longevity. Poor soil can lead to foundation shifting or settling, which can compromise the structural integrity of your home.
5. Prepare the Site:
- Before you begin building your tiny house, it is essential to prepare the site thoroughly. Start by clearing the area of any debris, such as rocks, fallen branches, or old structures, to create a clean and safe working environment. Removing obstacles ensures that you have a clear space to lay the foundation and reduces the risk of accidents during construction.
- Next, level the ground to provide a stable and even base for your tiny house. Uneven ground can lead to structural issues and complications during the building process. Use appropriate tools like a shovel, rake, and a level to achieve a flat surface.
- Additionally, ensure proper drainage to prevent water accumulation around your tiny house. Poor drainage can lead to water damage, mold growth, and other moisture-related problems. You can create a slight slope away from the foundation or install a drainage system to direct water away from the site. By taking these steps, you set the stage for a successful and durable tiny house build, free from future water and stability issues.
6. Foundation – Choose the Foundation Type:
- Trailer: Opt for a trailer if you want your tiny house to be mobile. Ensure it is sturdy and appropriately sized for your house kit.
- Concrete Slab or Piers: If you prefer a stationary home, consider a concrete slab or piers. This offers a more permanent solution but requires more preparation. Piers are less costly than a foundation. Long gone are the days when lattice was the only material used to cover piers if you want a more upscale finished look.
7. Install the Foundation:
- Follow the manufacturer’s guidelines for your chosen foundation type. Ensure it is level and secure.
- As I mentioned earlier, If you plan on building a foundation for your tiny house, checking soil conditions is crucial to ensure stability and longevity. Poor soil can lead to foundation shifting or settling, which can compromise the structural integrity of your home.
8. Assembly- Unpack and Inventory:
Unpacking a tiny home kit is an exciting step toward building your dream home. Here are the most important considerations to ensure the process goes smoothly and sets a strong foundation for your project:
- Inventory Check: Thoroughly check contents and report any missing or damaged items
- Organize all components: sort by type eg. wall panels, roof pieces, flooring etc. Be sure to label everything
- read instructions: carefully read all instructions and highlight crucial steps or points where you might need assistance
- Prepare work area: Ensure you have enough space to lay out all the components and move around them easily. A clean, organized work area reduces the risk of losing parts or causing accidental damage.
- Safety Precautions: Wear protective gear at all times and handle heavy items carefully
- Documentation and record keeping: Store all instructions, warranty manuals, invoices, supplier contact info in an accessible place. On our job sites, we always had a construction site binder. It keeps everything organized and easy to find
9. Plan for Utilities:
- Plumbing: Plan the plumbing layout early. Consider eco-friendly options like composting toilets and rainwater collection systems.
- Electricity: Decide whether you will connect to the grid or use alternative energy sources like solar panels. If you are planning to use solar panels, be sure to budget accordingly. For more information on solar panels, you can read my article called, “Off-Grid Solar Systems vs. Grid-Tied: Which is Right for Your Tiny House.”
- Heating: Choose a heating solution suitable for your climate. Options include propane heaters, electric heaters, or wood stoves.
10. Hire Professionals if Needed:
- While many aspects of utility installation can be DIY, consider hiring professionals for tasks that require specialized skills or for compliance with local codes. Two trades that I strongly believe people should hire are licensed electricians and plumbers – especially electricians.
11. Interior Finishing
Insulation:
• Proper insulation is crucial for comfort and energy efficiency. Choose materials that provide good thermal performance and are easy to install.
Wall and Ceiling Finishes:
• Finish the interior walls and ceiling with materials like drywall, wood paneling, or other suitable finishes. This is where you can personalize your tiny house to reflect your style.
Flooring:
• Install durable and easy-to-clean flooring. Consider options like laminate, vinyl, hardwood or bamboo. Bamboo is very durable and is a sustainable, eco-friendly option.
12. Furnishing
Maximize Space:
• Opt for compact, multifunctional furniture that saves space. Consider built-in storage solutions to keep the living area uncluttered.
• As mentioned earlier, if you live in a warm climate, take advantage of outdoor spaces for outdoor living spaces
Essential Appliances:
• Choose energy-efficient, multi-functional appliances that fit within the limited space. Think about essentials like a compact refrigerator, oven/microwave, and combination washer-dryer.
Decorate Thoughtfully:
• Use decor to make the space feel cozy and inviting. Mirrors, light colors, and smart lighting can make the interior feel larger and brighter.
13. Affordable Financing Options for Tiny House Kits
Worried about financing your tiny house? For more on financing read, “Tiny House Ownership: Navigating Finance and Insurance Hurdles” In the meantime, here are a few options to explore:
Personal Loans:
• Many banks and credit unions offer personal loans that can be used for tiny house projects.
RV Loans:
• If your tiny house is built on a trailer, you might qualify for an RV loan.
Credit Cards:
• For smaller expenses, a low-interest credit card might be a viable option.
Crowdfunding:
• Platforms like GoFundMe can help you raise funds from friends, family, and supporters.
Hidden Costs of Building a Budget-Friendly Tiny House
While building a tiny house can be cost-effective, there are hidden costs to be aware of:
Permits and Zoning
• Depending on your location, you may need permits which can add to the cost.
Utilities and Hookups
• Connecting your tiny house to utilities like water, sewer, and electricity can be expensive.
Tools and Equipment
• If you don’t already own the necessary tools, purchasing or renting them can add up.
Maintenance
• Regular maintenance costs should also be factored in.
How to Customize Your Tiny House Kit Without Breaking the Bank
Personalizing your tiny house doesn’t have to be expensive. I’ll be focusing on great DIY projects that don’t break the bank in a future article so stay tuned! In the meantime, here are some budget-friendly customization ideas:
- DIY Décor
- Use your creativity to make your space unique. Handmade decorations and furniture can add a personal touch.
- Repurposed Materials
- Salvage and repurpose materials from other projects, thrift stores and even FB Marketplace.
- Smart Storage Solutions
- Use vertical space and multifunctional furniture to maximize storage.
Real-Life Stories: How We Built Our Tiny House for Under $10,000
Hearing from others who have successfully built their tiny houses can be incredibly inspiring. Here are two real-life stories:
Sarah’s Minimalist Dream
Sarah always dreamt of a minimalist lifestyle. She chose a 20-foot steel trailer and carefully planned her materials and furniture. By keeping her design simple and sourcing affordable materials, she completed her tiny house for just under $8,000. Sarah’s home is a testament to the power of planning and creativity.
John and Emily’s Eco-Friendly Haven
John and Emily wanted a sustainable home. They opted for a slightly more expensive aluminum trailer to avoid rust issues and customized their 24-foot trailer with additional support beams for their solar panels. Their total cost came to around $9,500. Their eco-friendly tiny house is now a perfect blend of sustainability and affordability.
Top 5 Mistakes to Avoid When Building a Budget-Friendly Tiny House
Avoiding common pitfalls can save you time and money. Here are the top 5 mistakes to steer clear of:
- Overloading the Trailer
• Always adhere to the weight limits of your trailer to prevent structural damage. - Choosing the Wrong Size Trailer
• Ensure your trailer is the right size for your needs. Too small, and you’ll lack space; too large, and you’ll face maneuverability issues. - Ignoring Build Quality
• Cheap materials might save money upfront but can lead to higher costs in the long run due to repairs and replacements.
• “You get what you pay for.” - Overlooking Legal Requirements
• Always check local zoning laws and building codes to avoid fines and legal issues. - Skimping on Customization
• Tailor your tiny house to meet your specific needs from the start to avoid costly modifications later.
DIY vs. Professional Help: Building Your Tiny House Kit
Deciding whether to build your tiny house yourself or hire professionals is crucial. Here are some points to consider:
DIY
• Cost-effective, offers complete control over the project, and provides a sense of accomplishment.
• It’s important to know your limitations. Many people make the mistake of deciding to build a tiny home on their own with no previous experience. “How hard can it be?” they say. If you are brand new at this make sure to get someone with experience to help you!
Professional Help
• Ensures high-quality construction, saves time, and reduces stress. While it does cost money to hire professionals, you will have the peace of mind that the work was done properly and to code. Professionals will also get the project completed faster, in most cases.
Conclusion
Building a tiny house on a budget is entirely achievable with careful planning, creativity, and the right resources. Tiny house kits under $10,000 offer an affordable path to homeownership, allowing you to create a personalized, sustainable living space without breaking the bank. Whether you’re an experienced builder or a DIY enthusiast, these kits provide a solid foundation to get you started.
Success in building a tiny house hinges on meticulous planning and thorough research. Setting a realistic budget, accounting for all potential costs, and choosing a suitable tiny house kit that meets your needs are crucial steps. The available options are diverse, catering to various styles and preferences, ensuring there’s something for everyone.
Creativity and resourcefulness play significant roles in maximizing space and functionality within your tiny house. Innovative interior designs, multifunctional furniture, and eco-friendly materials can enhance your living space while keeping costs low. Embrace the challenge, enjoy the process, and look forward to the freedom and fulfillment that come with living in a space designed and built by you.

